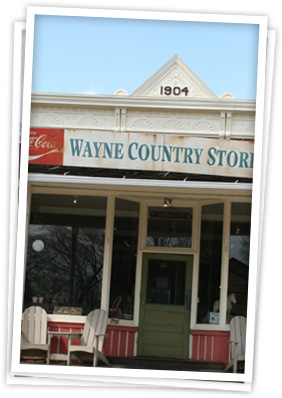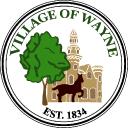Village Government


Building & Zoning:
Mission:
The Village of Wayne Building and Zoning Department is dedicated to promoting responsible growth and development while preserving the town’s unique character and charm. We strive to ensure the safety, sustainability, and compliance of all structures through fair and consistent enforcement of building codes and zoning regulations. Our goal is to foster a thriving community by supporting residents, businesses, and developers with clear guidelines, efficient permitting, and proactive planning. Through collaboration and transparency, we aim to balance progress with preservation, enhancing the quality of life for all who live, work, and invest in the Village of Wayne Illinois.
Hours:
Monday - Thursday 8AM – 12PM
Address:
5N430 Railroad St.
Wayne, IL 60184
Phone:
630-584-3090.
Resources:
ONLINE BUILDING CODE AND ZONING REGULATIONS Important: There may be amendments or updates that are not yet reflected in the online Code. Therefore, please double-check with the Village before making any final or determinative actions in reliance on the online Code.
ZONING MAP Important: The Zoning Map is intended only to delineate zoning boundaries, and remains a work in progress that may be subject to inaccuracies. In all cases, the Village Code, including all Ordinances duly adopted pursuant thereto govern.
DuPage County GIS Map: Parcel Viewer ISMA (dupageco.org)
Kane County GIS Map: KaneGIS4 - PublicGIS (countyofkane.org)
IMPORTANT UPDATED ARTICLES:
Click on the link for more information
BUILDING PERMITS GENERAL INFO.
SPRING & SUMMER MAINTENANCE TIPS
Comprehensive Plan and Route 25 Sub Area Plan:
Plan: Large download (with Graphics) or small download (without graphics)
Appendices: Large download (with Graphics) or small download (without Graphics)
Building & Zoning Forms:

